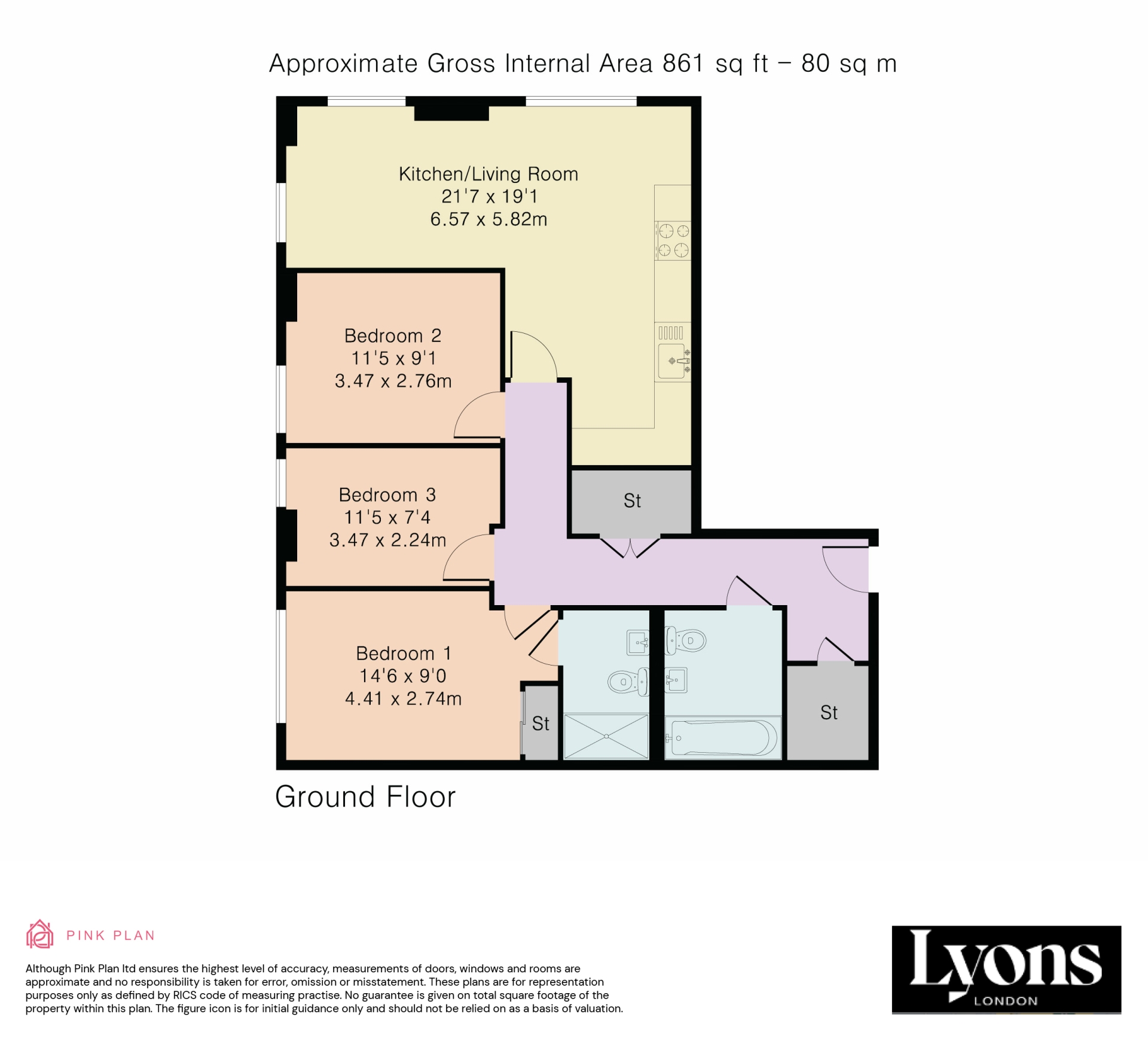 Tel: 0207 846 5875
Tel: 0207 846 5875
The Saddler Building, Wharf Road, London, N1
Under Offer - Shared Ownership £241,250
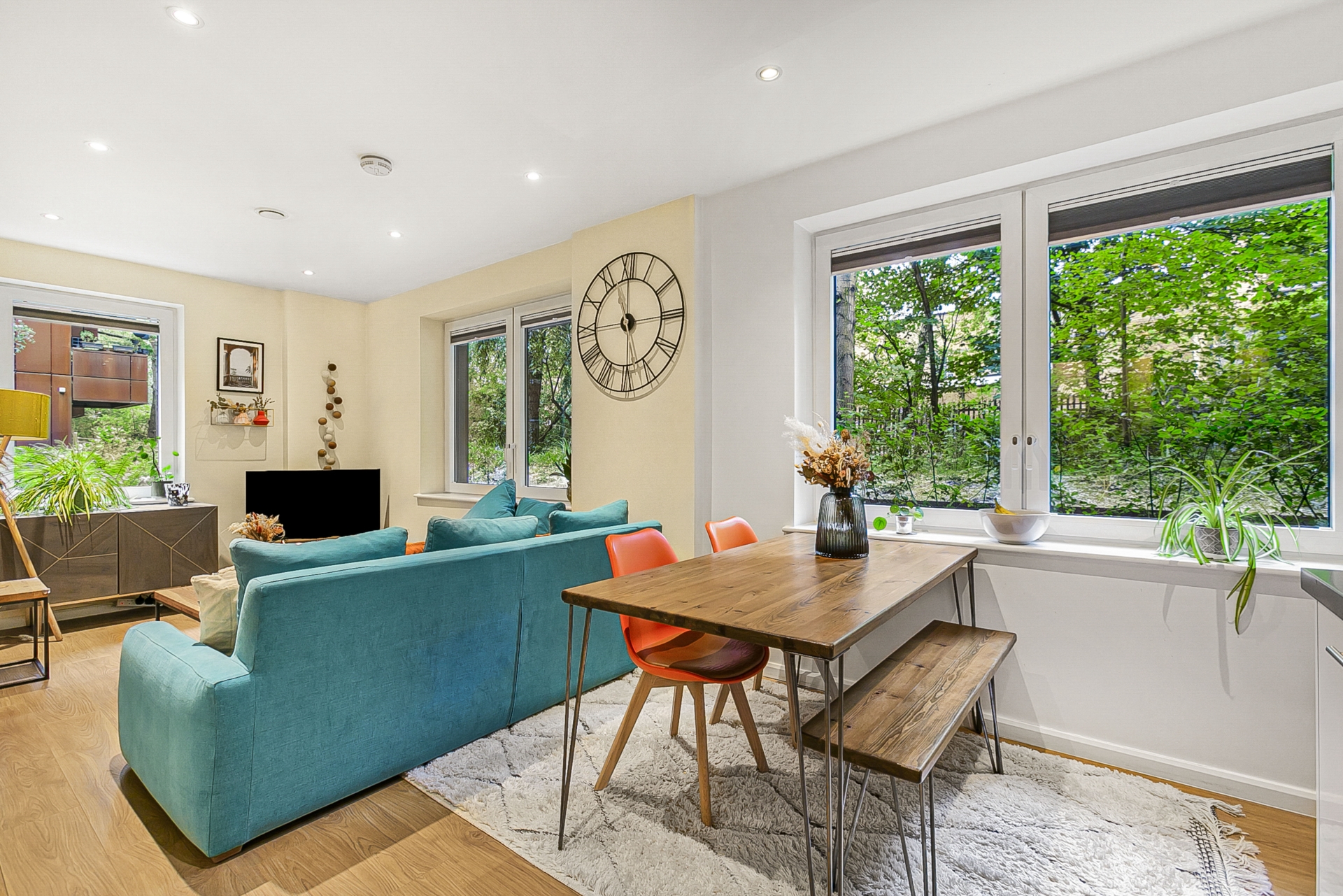
3 Bedrooms, 1 Reception, 2 Bathrooms, Flat
Located within an award winning modern development, this spacious ground floor three bedroom apartment presents remarkable charm.
Extremely bright, its open-plan living area seamlessly merges with a contemporary kitchen, creating a spacious and luminous ambiance.
Looking out the windows, you will find yourself overlooking a serene courtyard and picturesque views of the tranquil Wenlock Basin.
The generously sized hallway leads to a master bedroom adorned with built-in wardrobes and ensuite, a great sized second and third bedroom and a stylishly appointed family bathroom. You can also find two great sized storage cupboards/cloak rooms in the hallway.
Noteworthy features include an energy-efficient heating system, underfloor heating, convenient lift access, access to leisure facilities, and an expansive communal roof terrace.
Located in a prime location, this development offers close proximity to a diverse array of shops, cafes, and restaurants. Seamless transportation is provided by the nearby Angel and Old Street Underground stations on the Northern Underground line.
SHARED OWNERSHIP (Advertised price represents a 25% share. Full market value £965,000).
KEY POINTS:
Housing Association: a2dominion Homes Ltd
Tenure: Leasehold 116 years (125 years from 2016).
Minimum Share: 25% (£241,250).
Shared Ownership Rent: £474.39 per month (subject to annual review).
Service Charge: £271.33 per month (subject to annual review).
Ground Rent: N/A
Guideline Maximum Income: Household - £90,000
Council Tax: Band D, London Borough of Hackney.
KEY FEATURES:
Guideline Minimum Deposit £24,125
Maximum Household Income £90,000
Ground Floor (building has a lift)
Approx. 861 Sqft Gross Internal Area
Energy-efficient heating system
Close to Angel/Old Street Underground
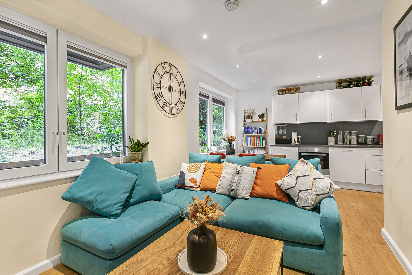
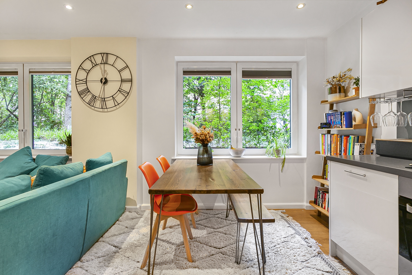
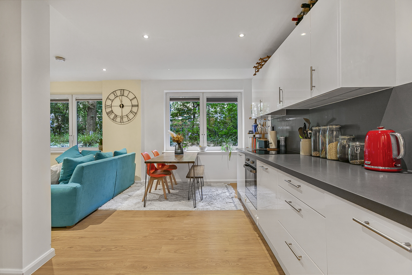
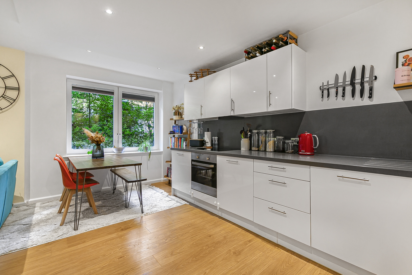
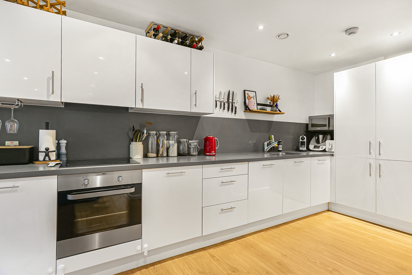
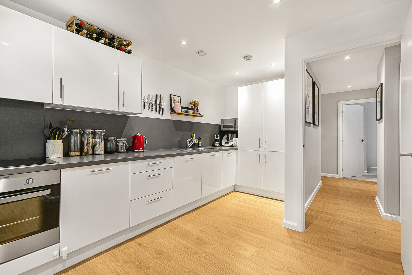
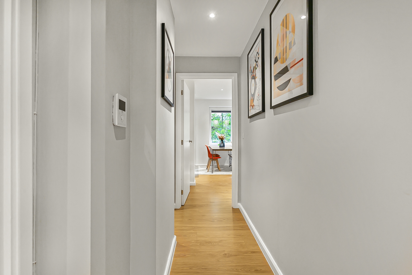
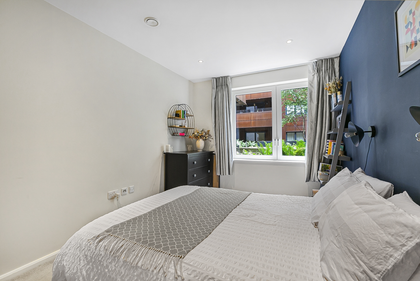
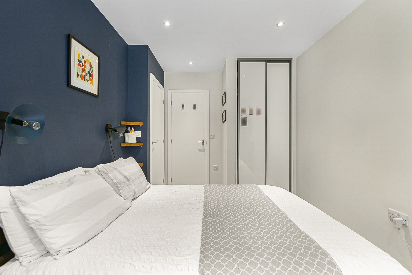
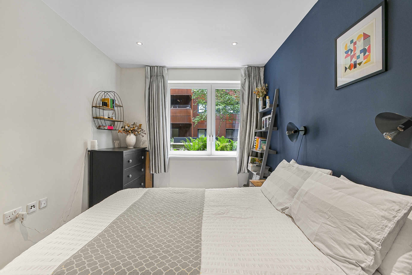
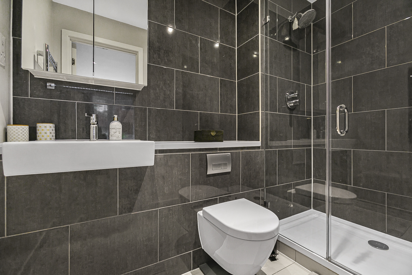
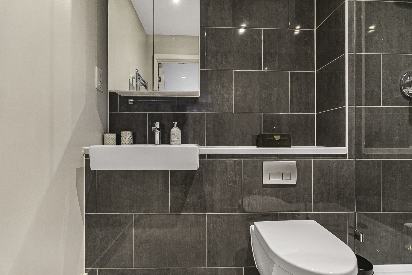
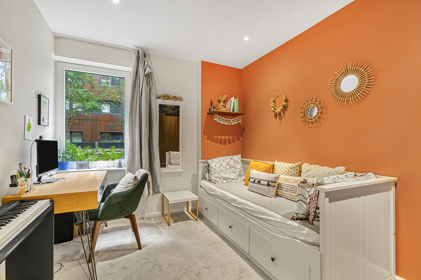
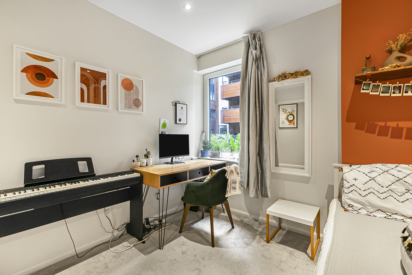
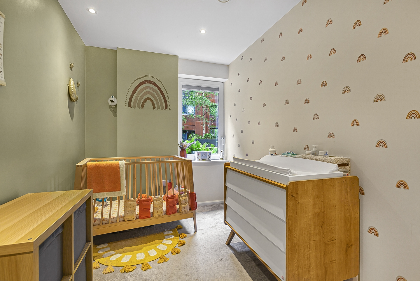
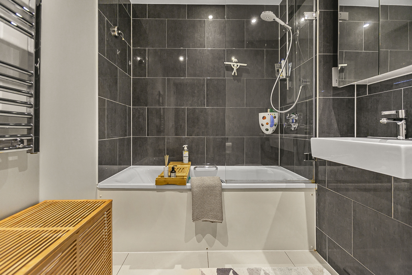
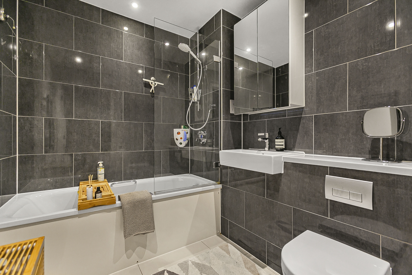
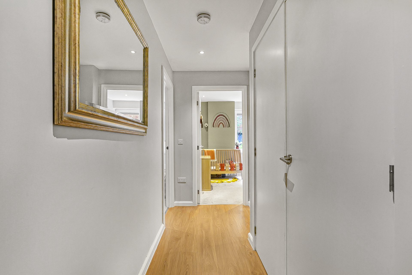
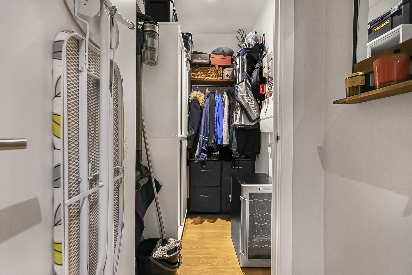
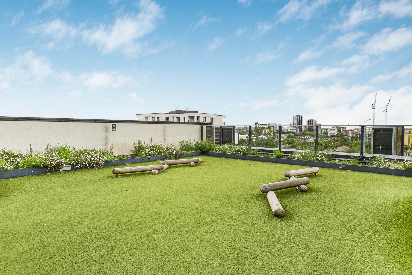
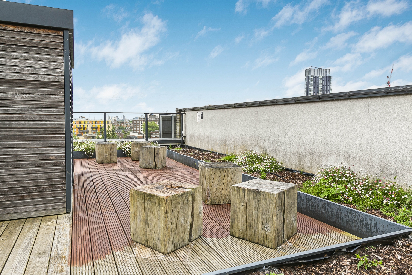
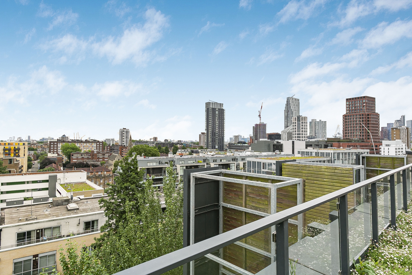
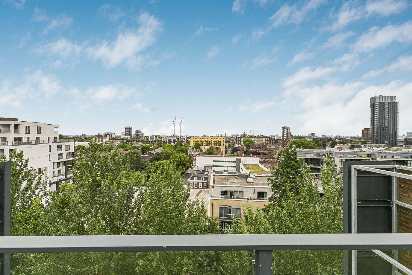
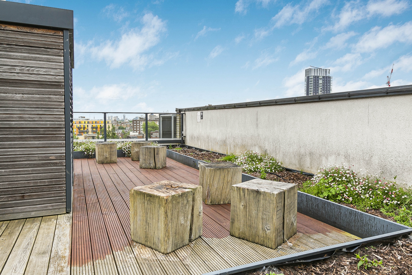
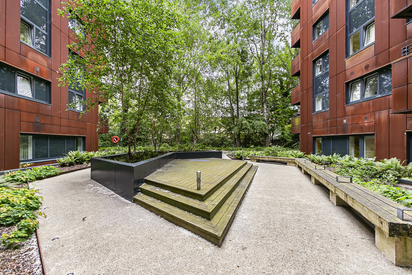
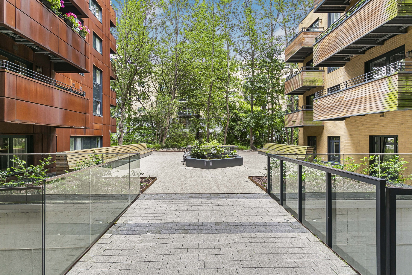
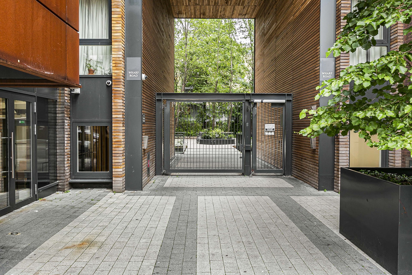
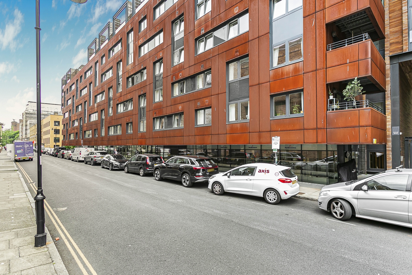
442 Kingsland Road<br>London<br>E8 4AE
