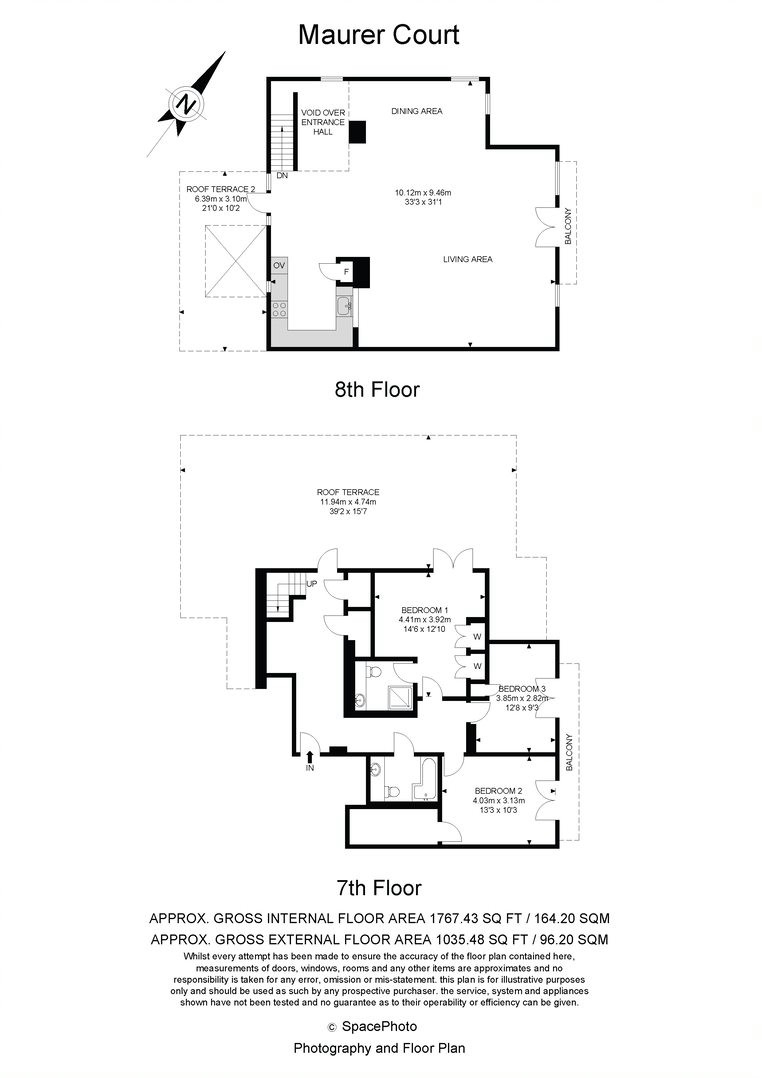 Tel: 0207 846 5875
Tel: 0207 846 5875
Maurer Court, Mudlarks Boulevard, London, SE10
Let Agreed - £3,600 pcm Tenancy Info
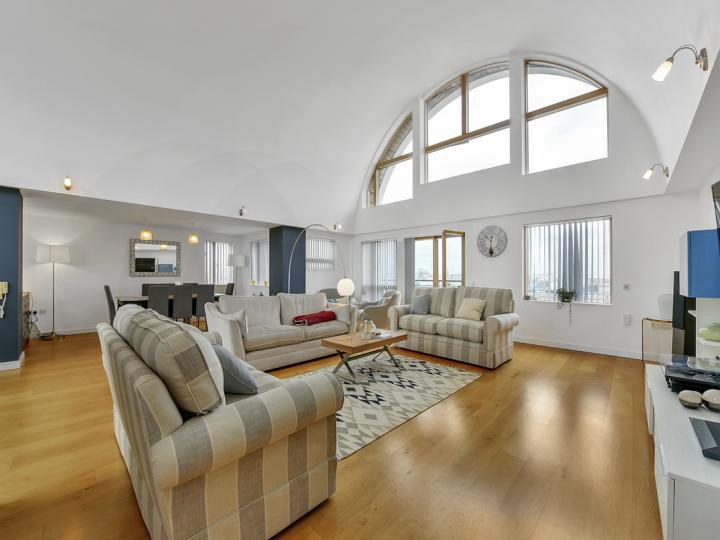
3 Bedrooms, 2 Receptions, 2 Bathrooms, Apartment
A gorgeous bright and spacious three double bedroom PENTHOUSE apartment set within this excellent modern development.
The property on the top floors (7th and 8th), benefits from the view of London's City skyline, excellent views of the River and an incredible amount of natural light.
The entrance leads to the 1st floor of the apartment, with a large hallway splitting off the master bedroom with ensuite and access to a huge roof terrace, large second and third bedrooms alike with the walk-in wardrobe where there is access to a further sizeable balcony. On this floor, there is a family bathroom with a separate shower and bath.
Up on the 2nd floor, you access the 1,023 sq/ft open plan reception room with a separate dining area. This dual-aspect floor benefits from very high ceilings, a balcony off the living area and a further roof terrace from the Kitchen area - offering fantastic views of the city.
Other features include an energy-efficient heating system, underfloor heating, lift access and concierge facilities.
This fantastic development is ideally located on the river and is within easy reach of the numerous shops, cafes and restaurants. The property is also a stone's throw away from North Greenwich Tube station.
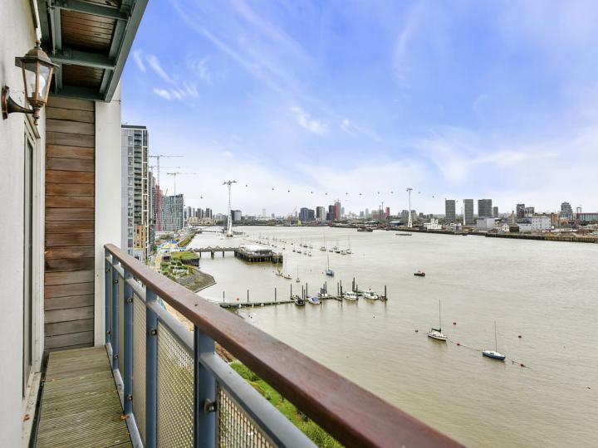
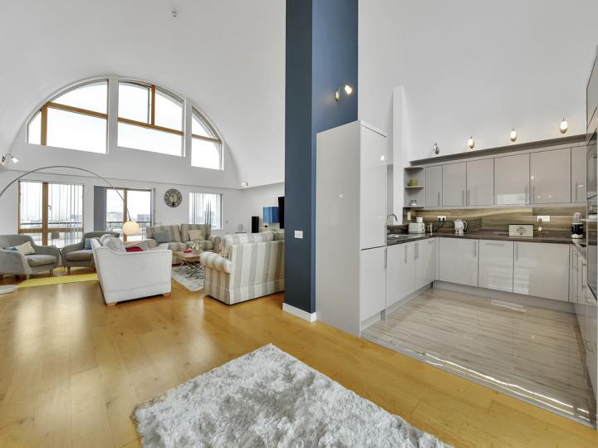
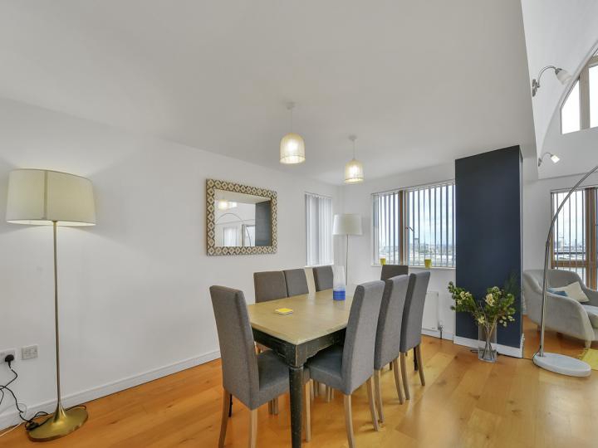
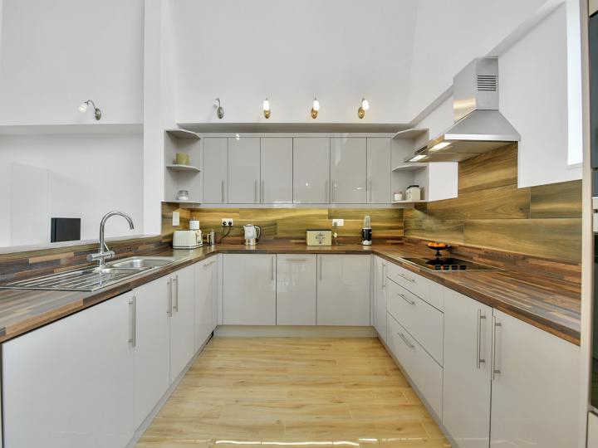
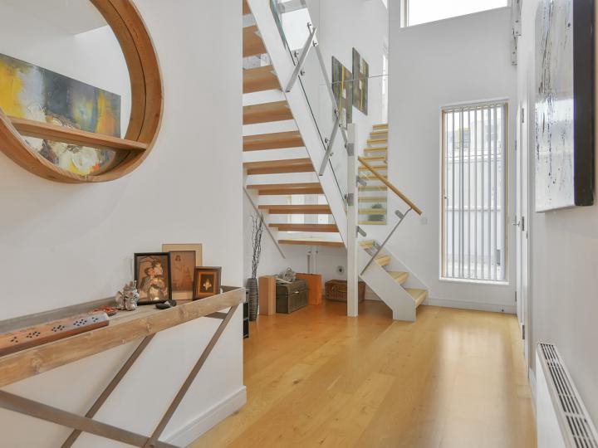
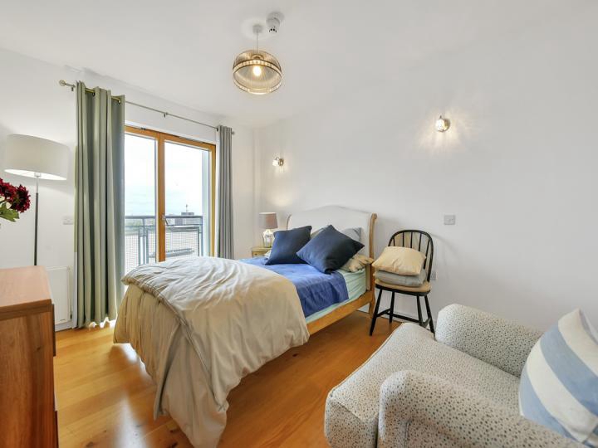
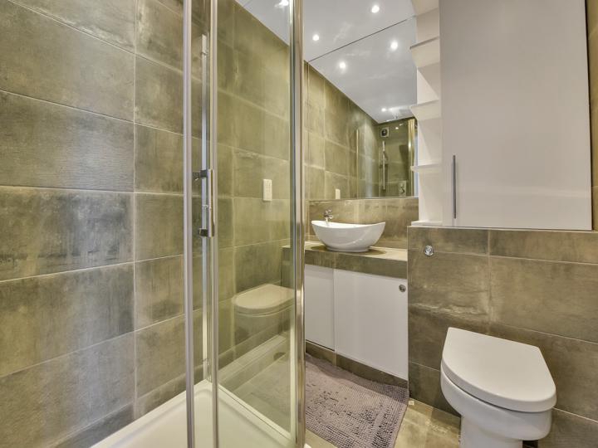
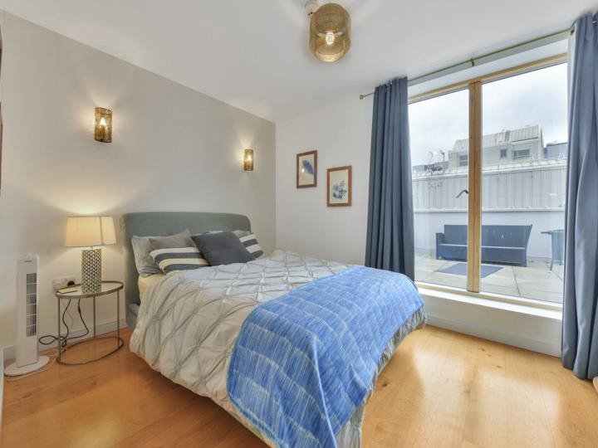
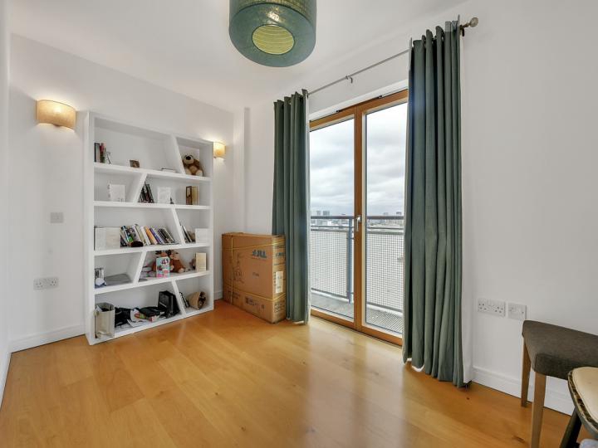
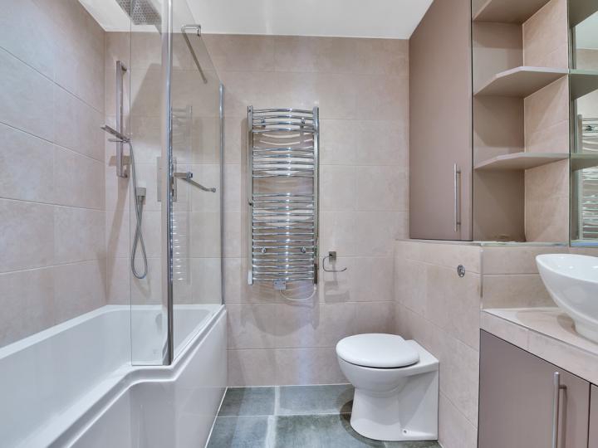
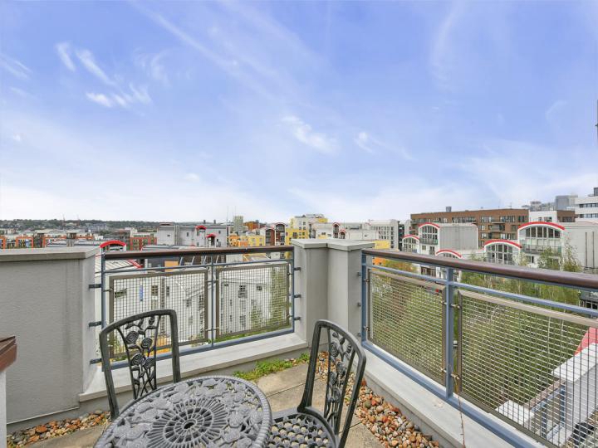
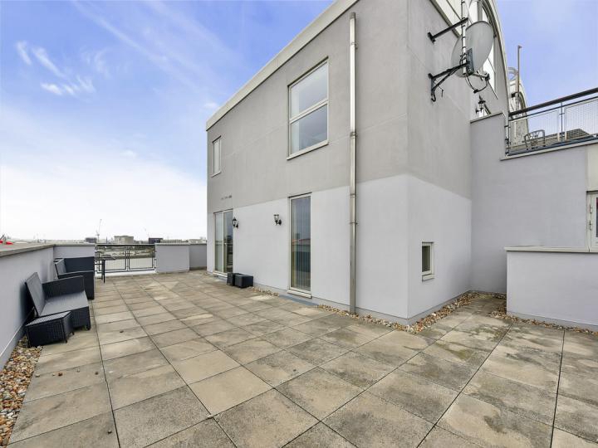
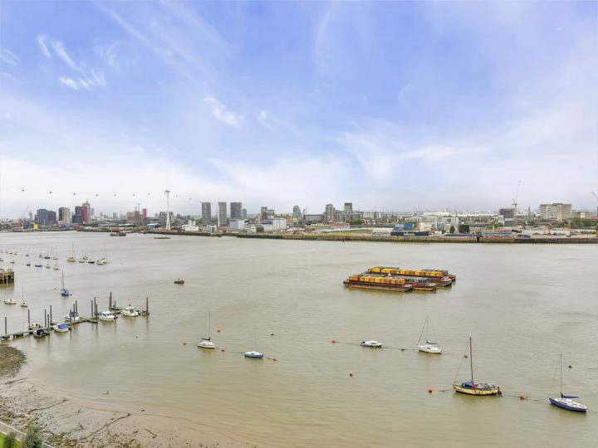
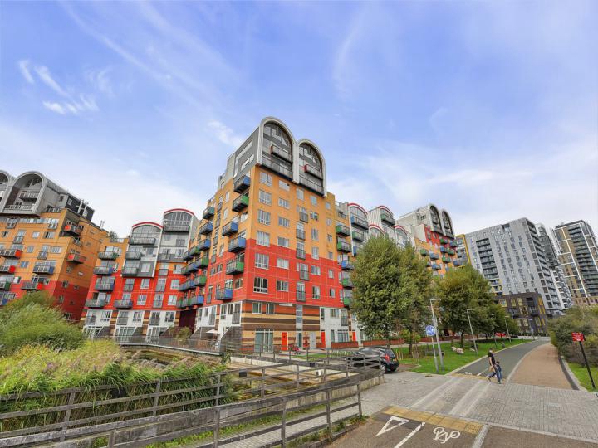
442 Kingsland Road<br>London<br>E8 4AE
